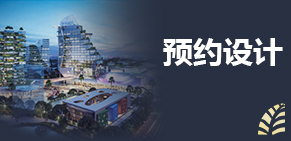姓名 富元
设计总监
设计案例: 擅长休闲度假风格、新法式、欧美风情、现代简约、中式古典、新中式、田园风格、地中海风格、混搭等多种风格。设计中注重细节,并将设计融于人性,把家居带入悠闲自在的情境。
更多案例更新时间:2022-02-12 08:24:49
| 案例简介 | Wuzhishan Integrated Hospital |
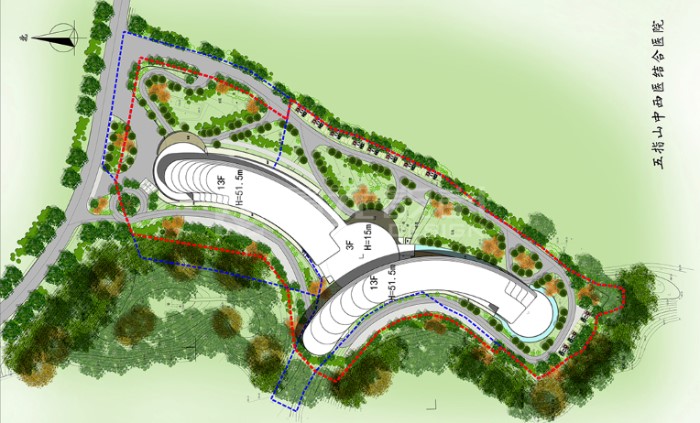
依托五指山市畅好农场医院及周边潜在广阔的建设空间,宜人的自然景观,宜居宜养的生态环境,按照二级甲等医院标准建设病房 “门诊病房综合楼”,设置医疗床位300张。
Relying on Wuzhishan City’s Changhao Farm Hospital and its surrounding potentially vast construction space, pleasant natural landscape,
livable and suitable ecological environment, the area "Outpatient ward complex " will be constructed in accordance with the standards of a
second-class hospital with 300 medical beds.
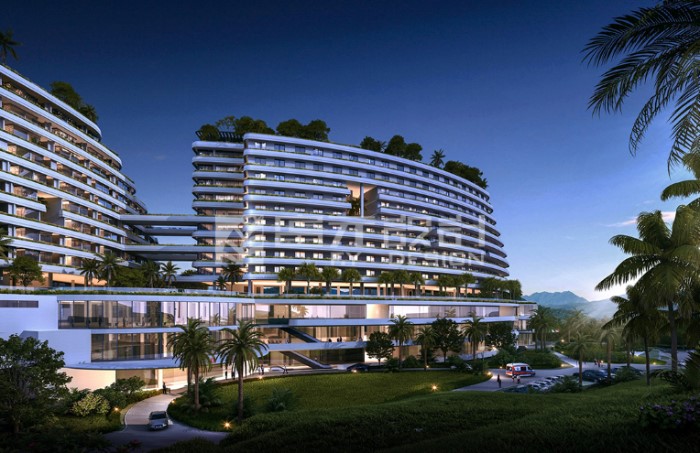
五指山市政府与国家三级甲等医院——河南省南阳市第二人民医院建立合作关系,开始筹建这家医院。
The Wuzhishan City Government has established a cooperative relationship with the national tertiary first-class hospital, the Second People's
Hospital of Nanyang City, Henan Province, and began preparations for the construction of this hospital.
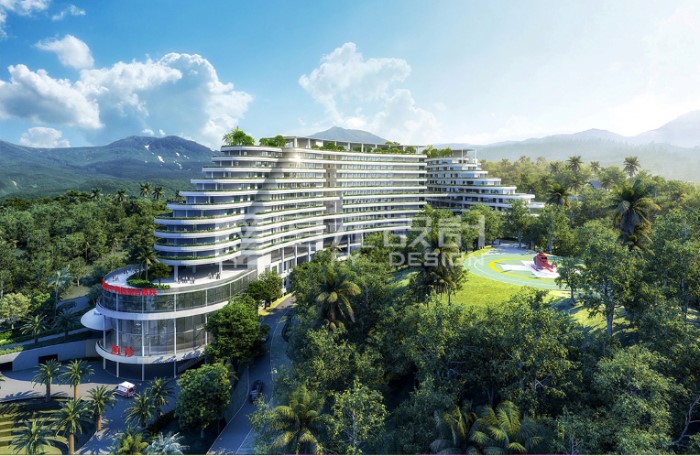
院选址位于五指山市三月三大道南侧,用地面积30390.48 平方米。
The site is located on the south side of Sanyuesan Avenue, Wuzhishan City, with a land area of 30,390.48 square meters.
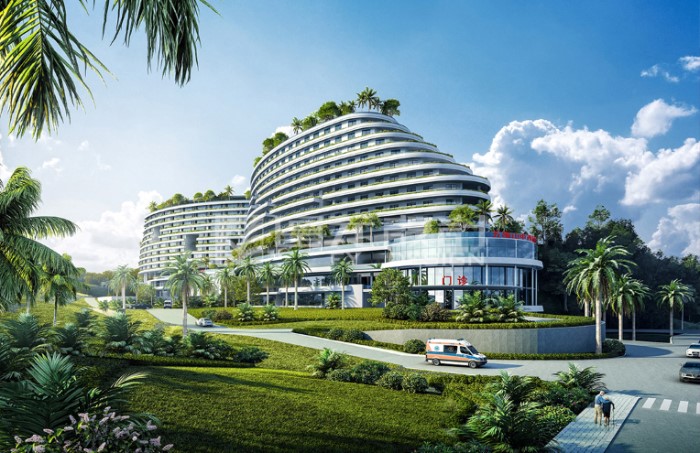
新院按照二级甲等医院标准建设,占地约45 亩,建成后设置医疗床位 300 张,养老床位 1000 张,成立“肿瘤治疗中心、高端妇产科中心、微创治疗中心、功能检验中心、中医康复中心、体检中心”等重点科室单元,把医院建成一所功能齐全,设施先进,与国际接轨的现代化花园式医养中心。
The new hospital is built in accordance with the standards of a second-class first-class hospital, covering an area of about 45 acres. After
completion, it will set up 300 medical beds and 1,000 elderly beds. It is established "tumor treatment center, high-end obstetrics and
gynecology center, minimally invasive treatment center, functional testing center, Chinese Medicine Rehabilitation Center, Physical Examination Center" and other key department units to build the hospital into a modern garden-style medical care center with complete functions,
advanced facilities, and international standards.
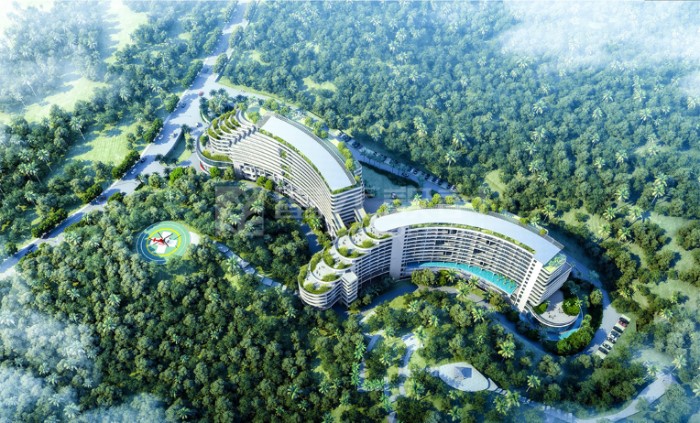

姓名 富元
设计总监
设计案例: 擅长休闲度假风格、新法式、欧美风情、现代简约、中式古典、新中式、田园风格、地中海风格、混搭等多种风格。设计中注重细节,并将设计融于人性,把家居带入悠闲自在的情境。
更多案例